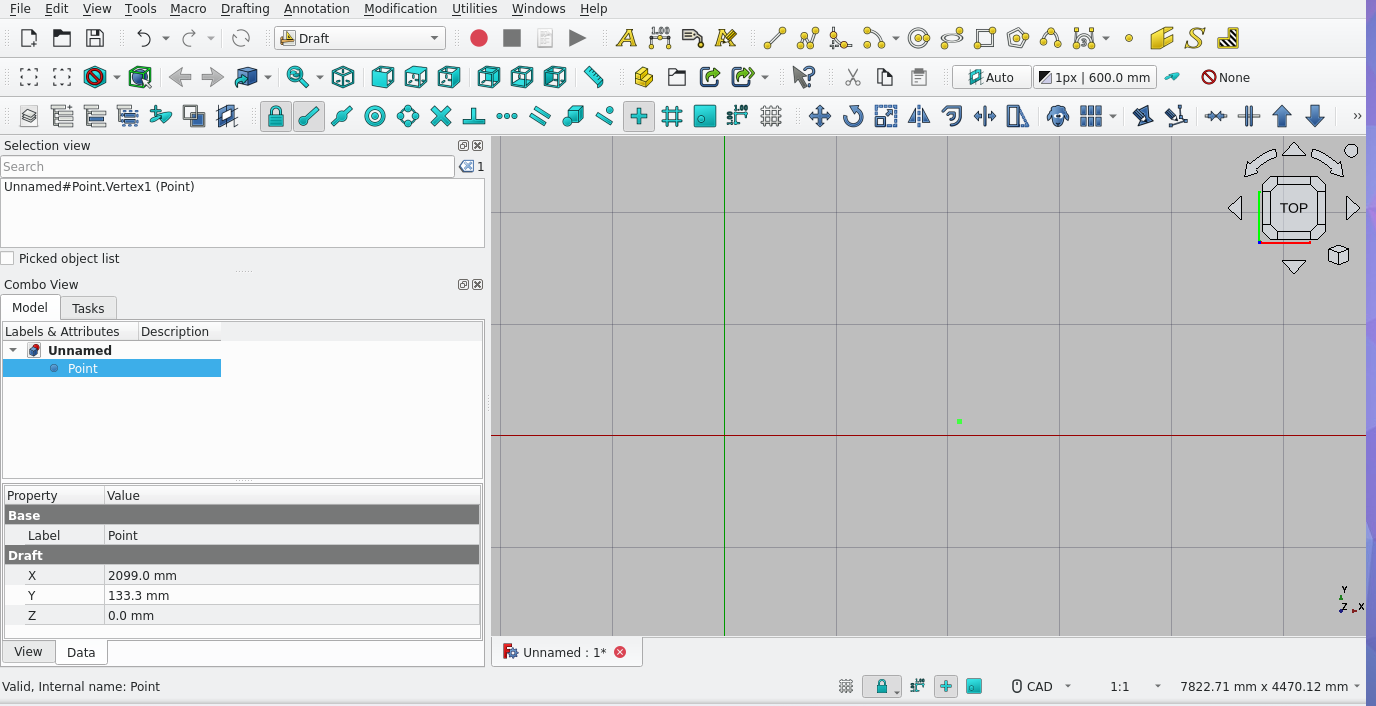
This is the Freecad Tutorial for architectural work draft for version 0.21.2

|  | |
This is the Freecad Tutorial for architectural work draft for version 0.21.2
| ||
| Another kit of parts giving surprising results |
| Made by Young Architects 2024-2025 Tutorial founding author Cassandra Hartney 2024-2025 |